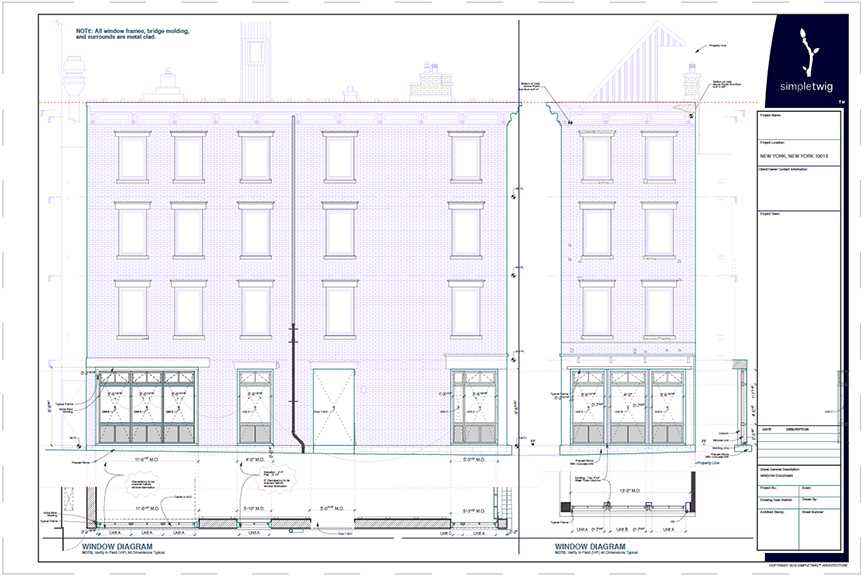This project involved the careful restoration of an 1890’s townhouse facade, with repointing, structural reinforcement, new structural lintels, cornice refurbishment, roof scape waterproofing and a new storefront system that retained the character of the building and neighborhood but kept modern conveniences of insulation and materials.
The storefront has awning type windows near the ceiling for ventilation, situated within full-height panels that open up completely to connect to the outdoors.

Tribeca Facade & Storefront Project by SimpleTwig Architecture.llc, celebrating 25 years!
